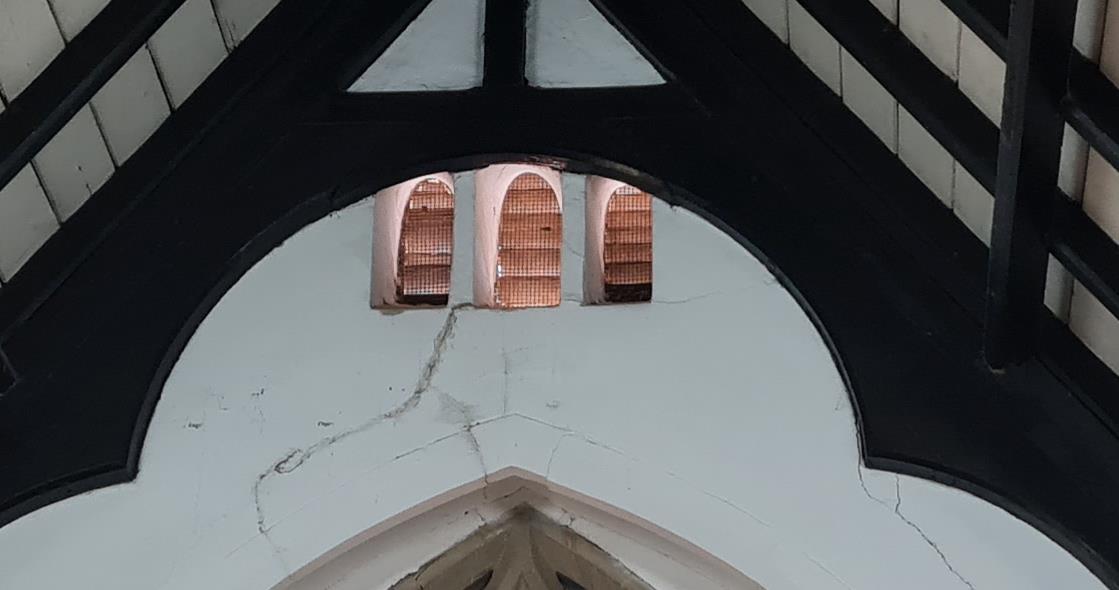St Jude’s Anglican Church
Oudtshoorn | Diocese of George
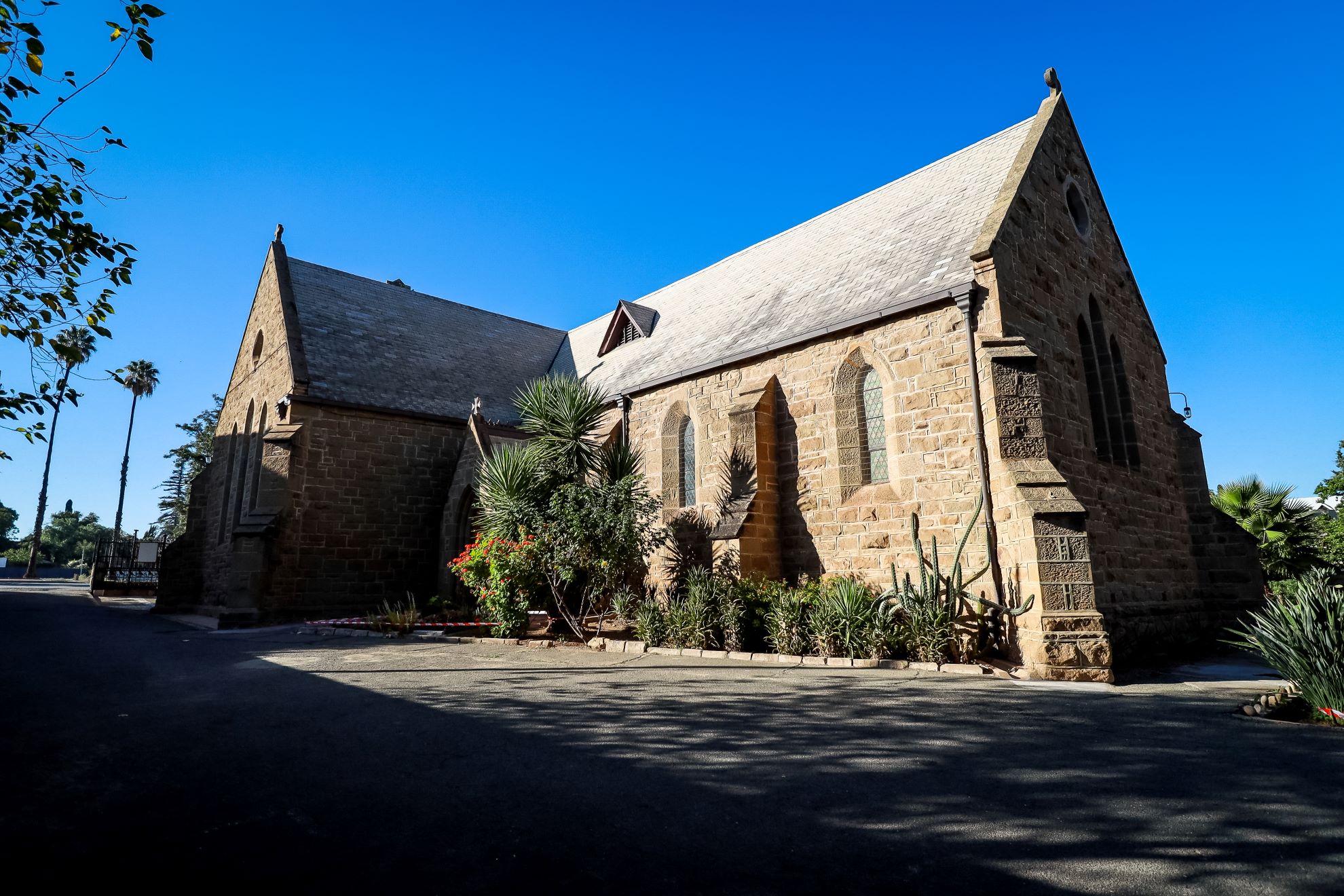
Restoration
Report:
St Judes Church, Baron van Reede Street, Oudtshoorn, Western Cape
1. History
St. Jude’s Anglican Church in Oudtshoorn, South Africa, has a rich history dating back to the late 19th century. It was established in 1863, during a period of significant growth and development in the town of Oudtshoorn. The church was built to serve the Anglican community in the area, which was growing steadily due to factors such as the ostrich feather boom and the influx of settlers.
The church building itself is of architectural significance, featuring elements of Victorian and Gothic Revival styles. Its striking design and prominent location in the town centre make it a landmark of Oudtshoorn.
“In 1855 the first bishop of the Cape Colony, Robert Gray and his wife Sophy, visited an Anglican congregation in Oudtshoorn. Sophy Gray supplied suitable plans for the church and building started in 1860. Mention is made of a service held within the 3-foot high walls and a roof of calico suspended overhead. In these early years the poverty-stricken congregation found it difficult to pay the stonemasons but by 1863 the building was eventually completed. Finally, St Jude’s Anglican Church was consecrated on 23 September 1863 by Bishop Gray.
Over the years periodic additions were built onto the original rectangular church. Most of these additions were designed by the original building contractor, the well-known architect George Wallis. In 1863 the vestry was built and extended in 1887 when the north transept and bell-tower were taken into use.
In 1880 the chancel and porch had been added. The east end of the chancel has a memorial stained-glass window set in 14th century geometric tracery to the memory of W P Edmeades (d1859).
Upon the death of Queen Victoria in 1902, the congregation considered completing the cruciform by extending the south transept. However, it was finally decided that a hall would be of greater use and so the Victoria Memorial Hall was built on the site of the old school chapel in 1905. In this way the open quadrangle in front of the rectory was preserved and has always been much admired. The new school chapel in the grounds west of the church has been sold and is now a private home.” – Baron van Reede Historical Street walk.
2. The Property
The St. Jude’s Church precinct is a testament to the architecture of Oudtshoorn with its sandstone walls and slate roof. There are three major buildings on the property:
2.1. The Church: Stained glass windows, ceiling is vaulted, and the original pipe organ, is positioned at the rear. The passage between the pews is tiled with the original tiles.
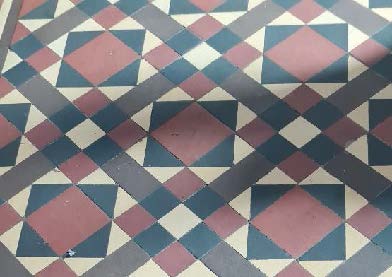
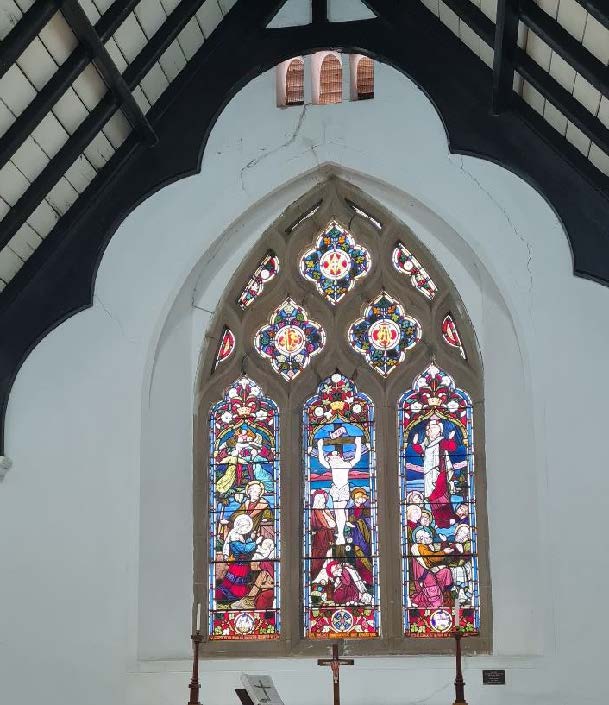
2.2. Church Hall: The Church Hall is a versatile space, perfect for community gatherings and events. The stained glass windows here are not as intricate as those in the main church; they are made using simple rhombi and there is one colour which acts as a border to the window. The vaulted ceiling is not as grand as the church, while the stage provides for performances and presentations. There is a basic kitchen to the rear of the hall.
2.3. The Rectory: Despite the original rectory burning down, the commitment to preserving its essence is evident in the meticulous reconstruction. The Art Deco interior adds a fascinating contrast to the timeless sandstone exterior. Fireplaces, pelmets, architraves, and the staircase all bear the sleek lines and geometric motifs characteristic of the Art Deco style.
3. Damage:
3.1. The Church:
Rain/water damage from the leaking roof has caused the plaster fall away from the clay plaster covering the bricks. There are many plaster cracks and places where the plaster is still in place but has come away from the walls.
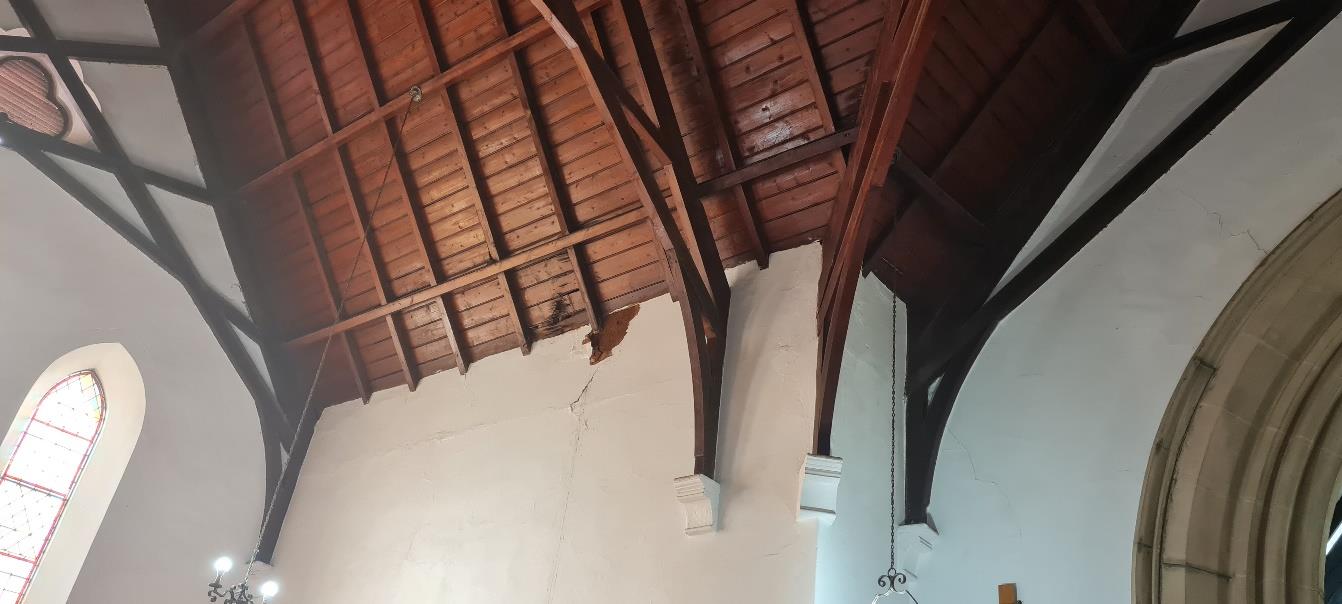
Plaster has come away from the clay plaster. Cracks evident from there downwards.
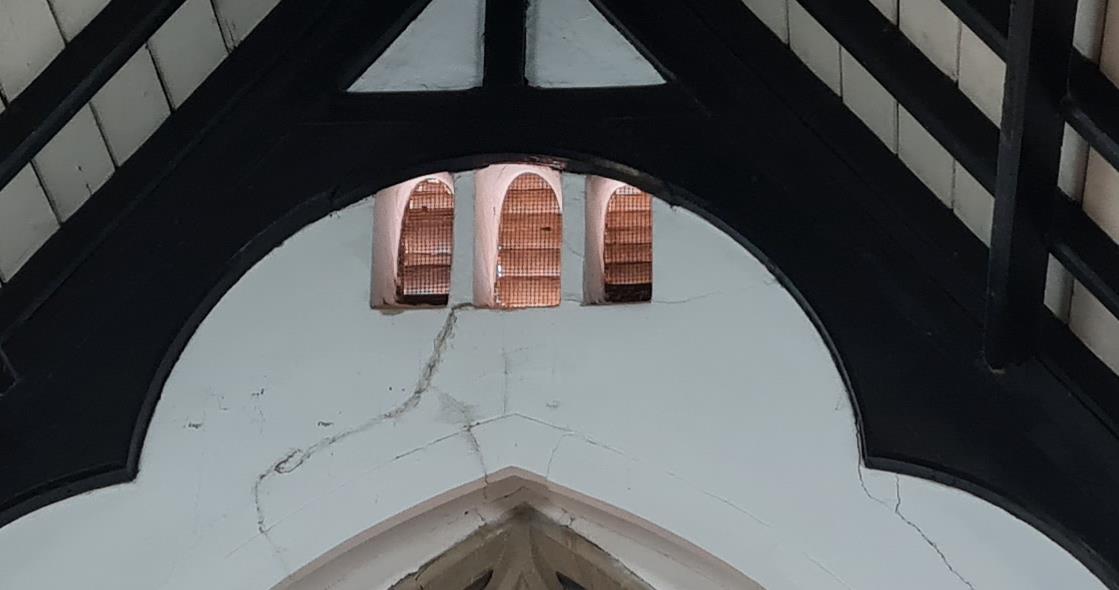
Plaster cracks on north facing wall
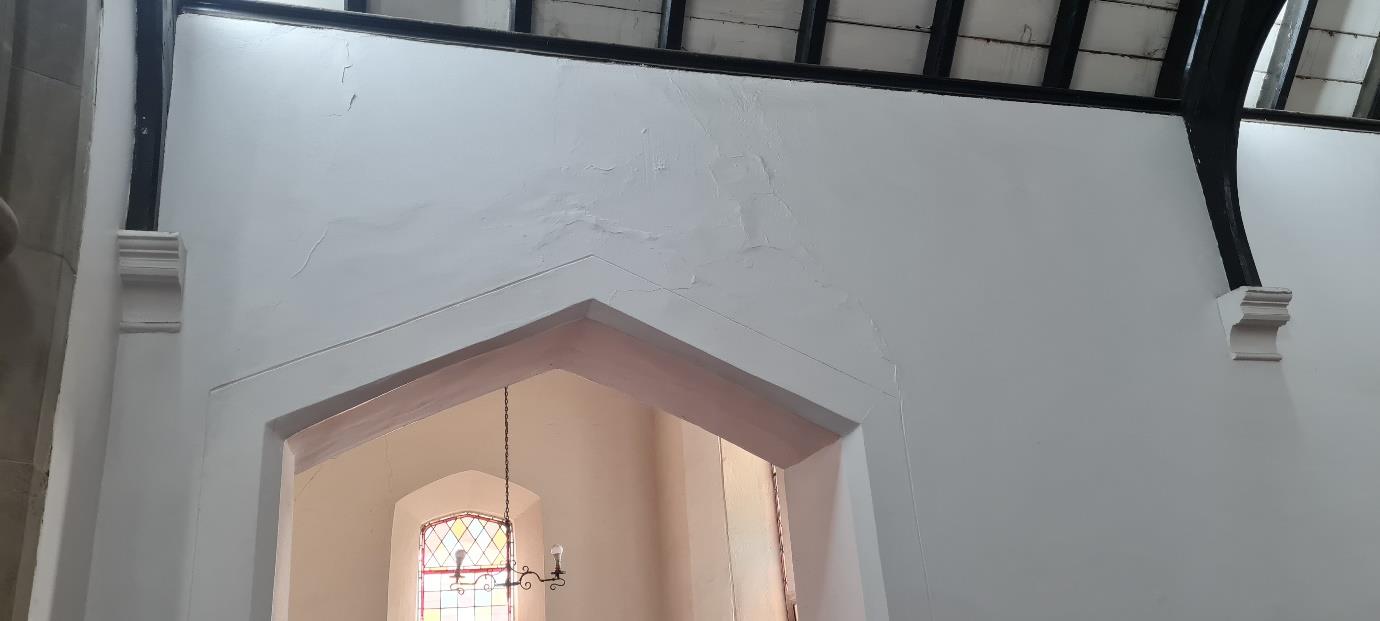
Plaster lifting from walls
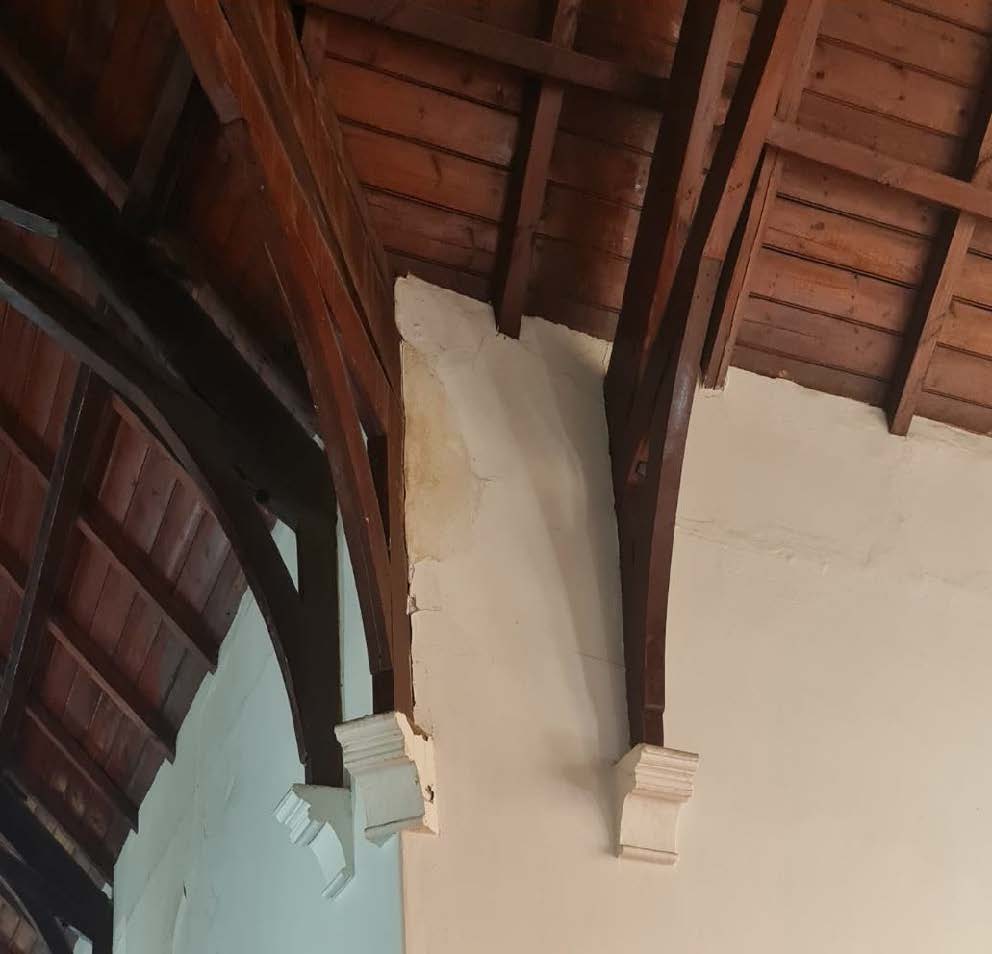
Water damage from leaking roof
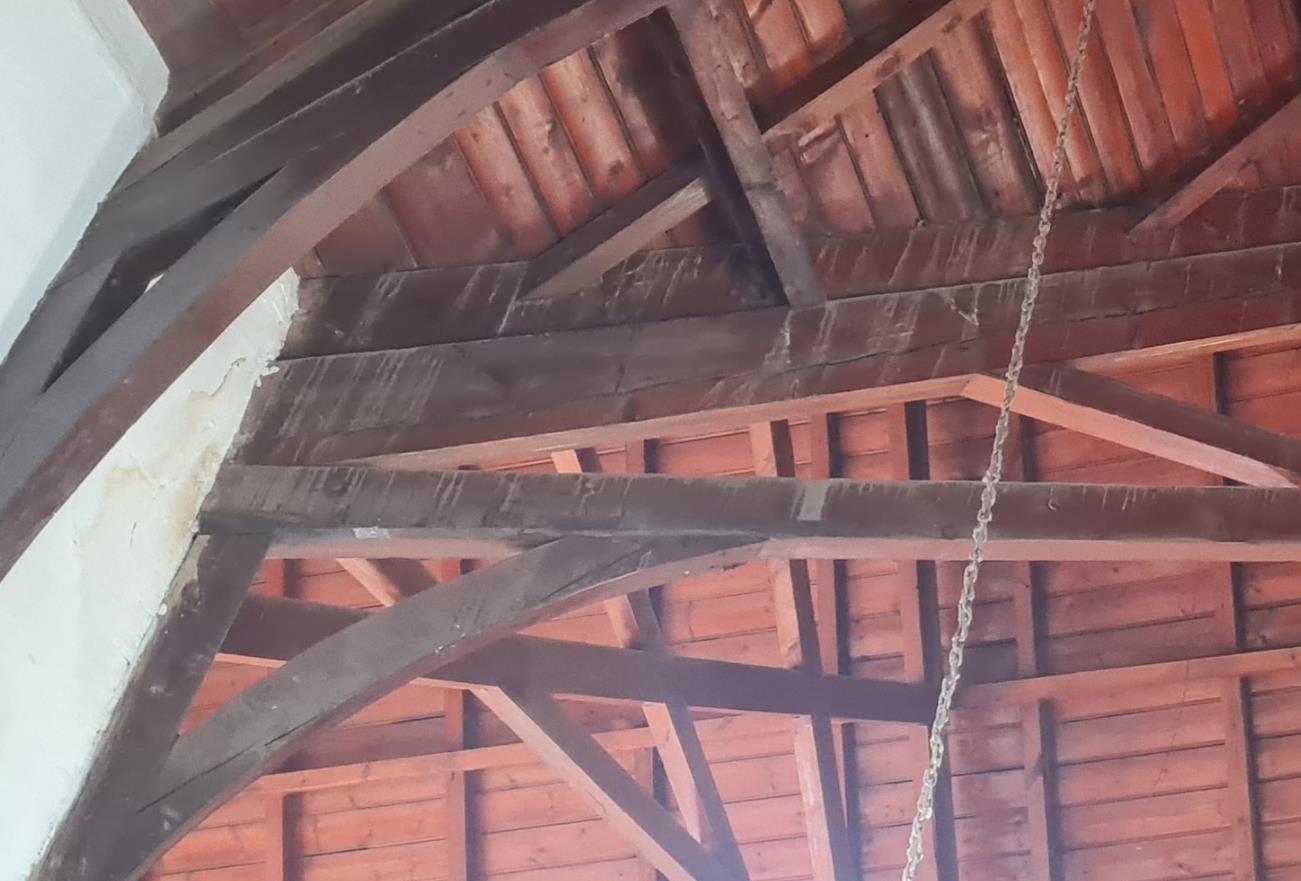
Cracked beams
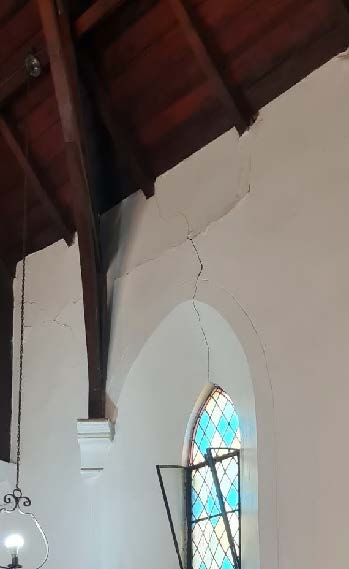
Cracks from roof to window. Plaster coming away from the wall.
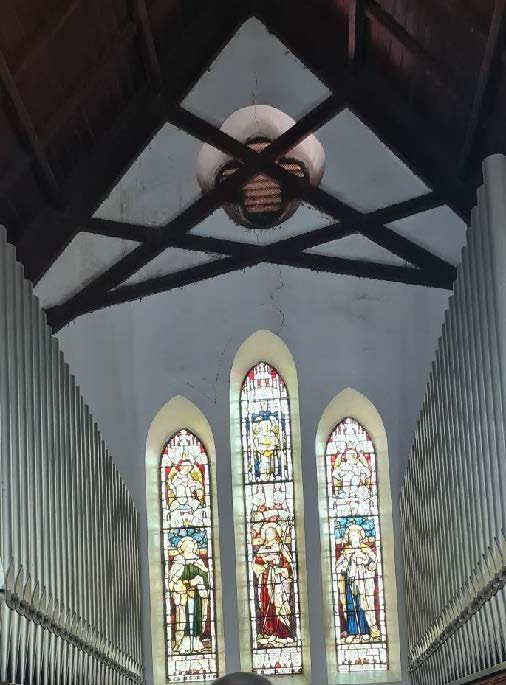
Rear of church – south facing wall.
3.3. The Church Hall
As with the church, there is an ingress of water from the exterior, causing the plaster to lift. One can see evidence of water against the north facing wall.
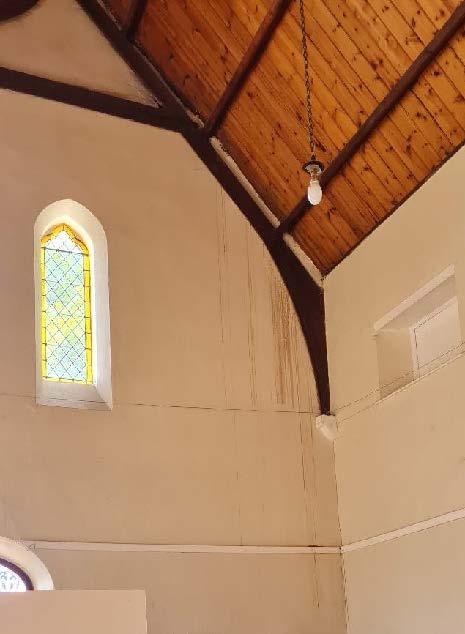
Watermarks on the north facing wall
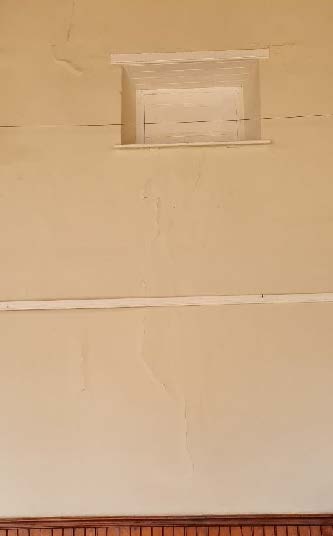
Plaster lifting
3.3. The Rectory
The ceiling in the passage has been damaged by water.
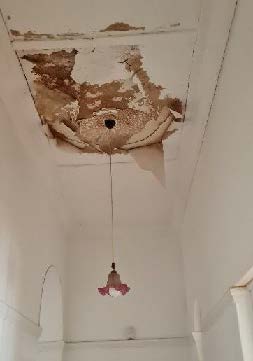
While St. Jude’s Church has faced challenges due to the damage to their infrastructure, they are more than willing to go the extra mile working towards the repair and restoration on these heritage buildings.
Compiled By: Carol Jeal, Oudtshoorn Heritage Erfenis
